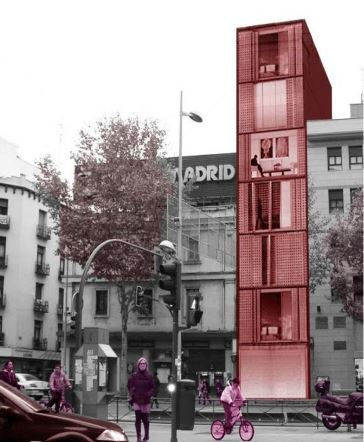cuatro caminos housing
The project is located on the Bravo Murillo street, Madrid, on a site that had been vacant since the old market was demolished in 1993. The main goal of this project was to create a model of building that combines life and work in one same place. The low-rise nature neighborhood was also an important factor to take into account in designing. The building consists of two volumes: the first contains public spaces and the second private spaces. One priority in design objetives it was to bring natural light into all places including the deepest. This was quite difficult because the plot was only 5.4 meters wide. The public part of the building is four floors high with the aim of respect the heights of buildings neightbours. This box contains the reception and arranged workspaces around a central core. It has the vertical communications. Private building is an eleven plants tower, in a try to change the nature of low altitude of the area by creating a precedent of begin to build a series of towers in the surrounding area. Each floor consists of parts arranged around a core service as in the public building. On the ground floor, there is a semi-open room that merges with the green space. This area is a partially public space connecting the two boxes, designed to be a meeting point between people and between inland areas and exterior. Both buildings have facades of precast concrete.

